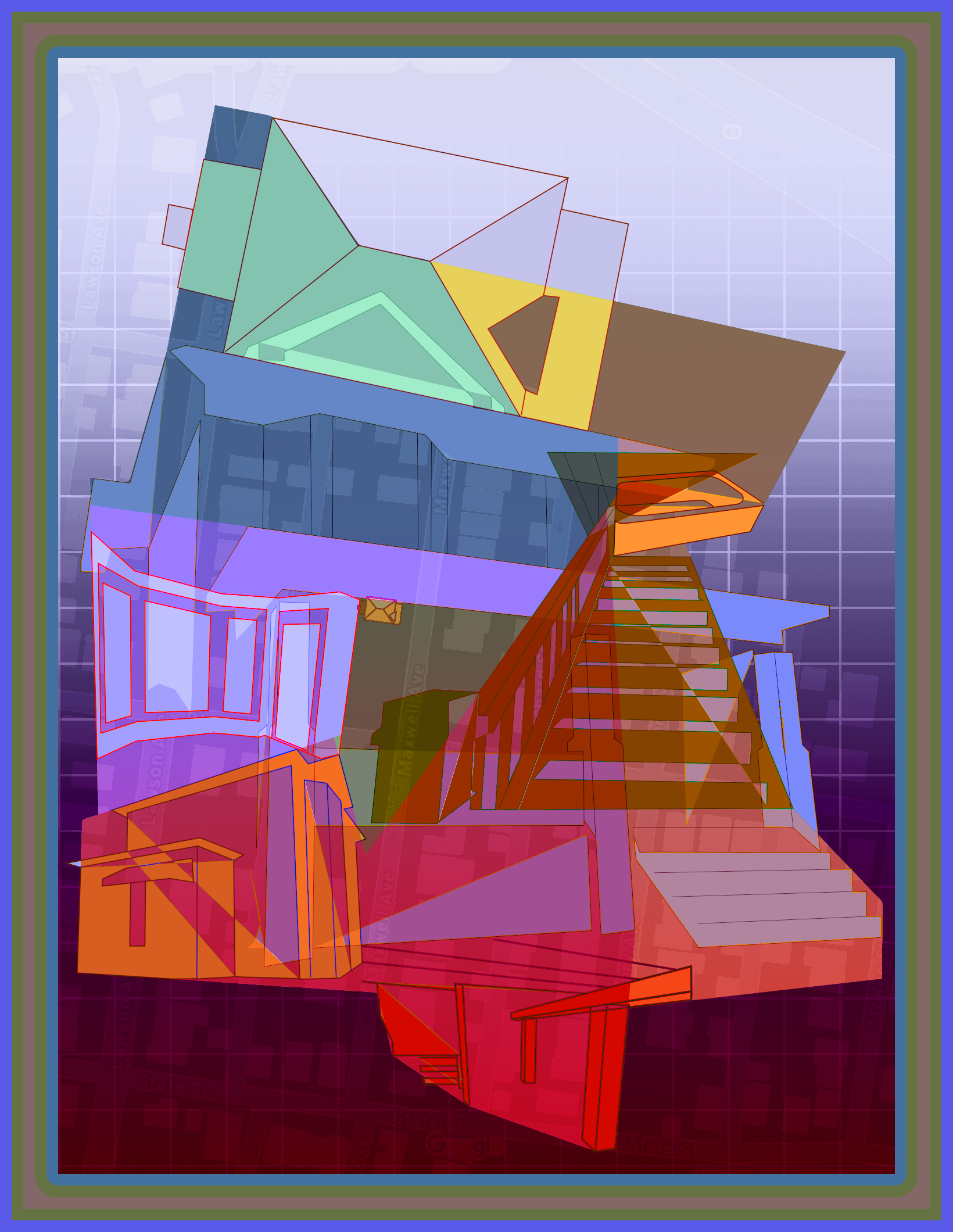
This image contains multiple perspectives of a property I was thinking about buying. It is a grand old brick two story home with living room, formal dining room, and ornate staircase going to the second floor.
Studying cubist painting techniques with Corey D'Augustine at MOMA https://youtu.be/rGZYfSzvPvs?si=2XTusVTBISP1txrq made me aware of using multiple perspectives of the same object / still life to construct a visual grid for a painting. This creates natural edges and shapes that become an abstract layer to the design.
I combined multiple photos of the property and scaled and moved GIMP paths around to link them together in a somewhat truthful way. For instance, the basement columns and beams are at the base of the image, the rear view to the left of that, and the stairway in the left center.
The frontal view dominates the overall form because it is larger and provides the scaffolding for everything else, such as the bay windows in the center left and the bathtub at the top of the stairs. The aerial view of the roof also sits above the eave of the roof on the frontal view.
I split the image into various geometric forms and applied a color bias to each one. This emphasized the planar nature of the design and extended some of the trends in the individual shapes. It also provided a local color temperature for each plane, in which color contrast could work to attract interest.
The background contains a square grid, suggesting a design layout sheet, and an overlay of the street map showing the house location. Maxwell Avenue is in the center of the map, running vertically, and the house footprint is shown in yellow with the brown outlines near the center of the picture.